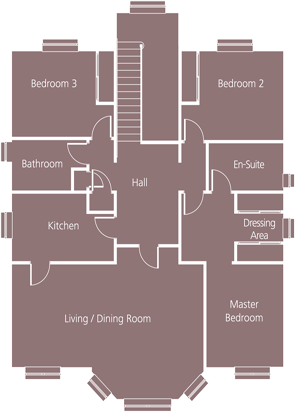



Upper Floor
Villa Apartment
| Living Room | 5375 x 7417mm | 17’7” x 24’3” |
| Kitchen | 2400 x 3954mm | 7’11” x 13’0” |
| Master Bedroom | 3650 x 2988mm | 12’0” x 9’8” |
| Ensuite | 1687 x 2896mm | 5’5” x 9’4” |
| Dressing area | 2400 x 1896mm | 7’11” x 6’1” |
| Bedroom 2 | 3150 x 3954mm | 10’4” x 13’0” |
| Bedroom 3 | 3050 x 3954mm | 10’0” x 13’0” |
| Bathroom | 1800 x 2896mm | 5’11” x 9’4” |

